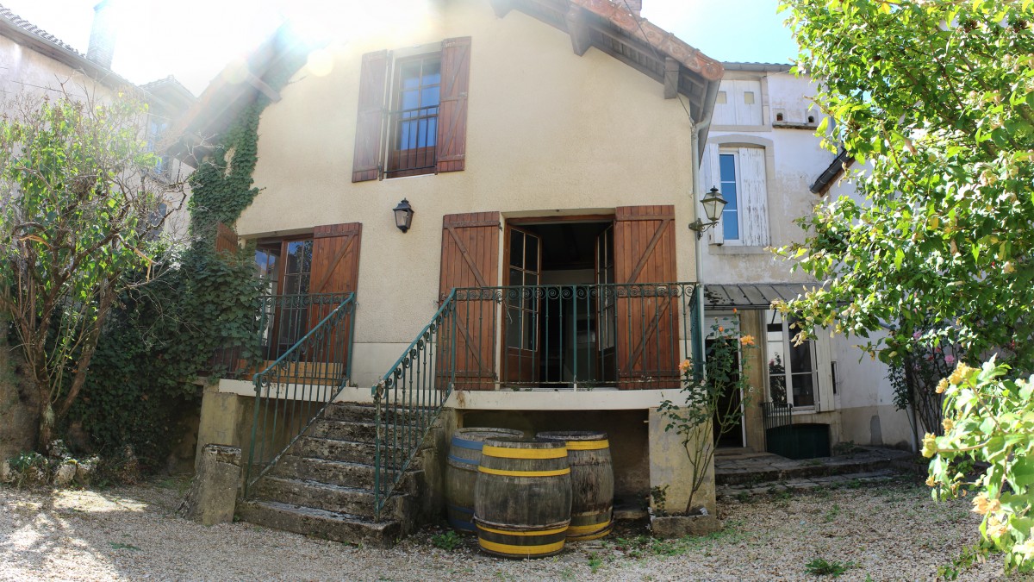
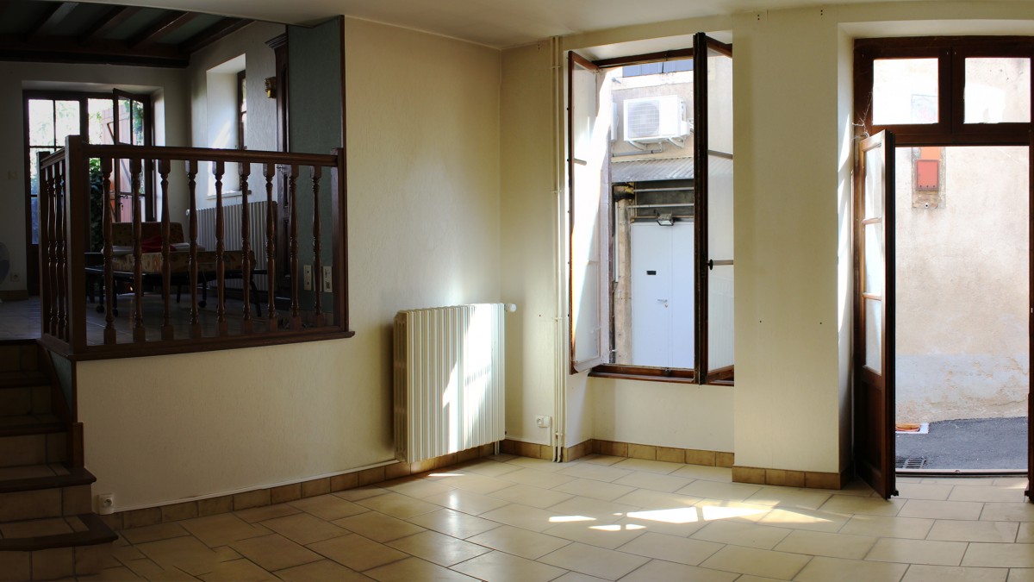
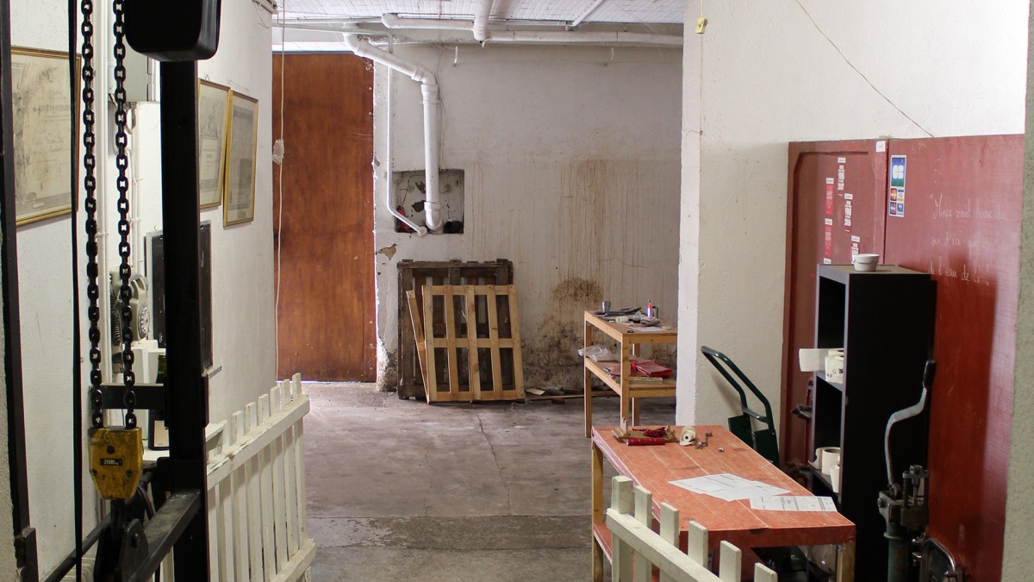
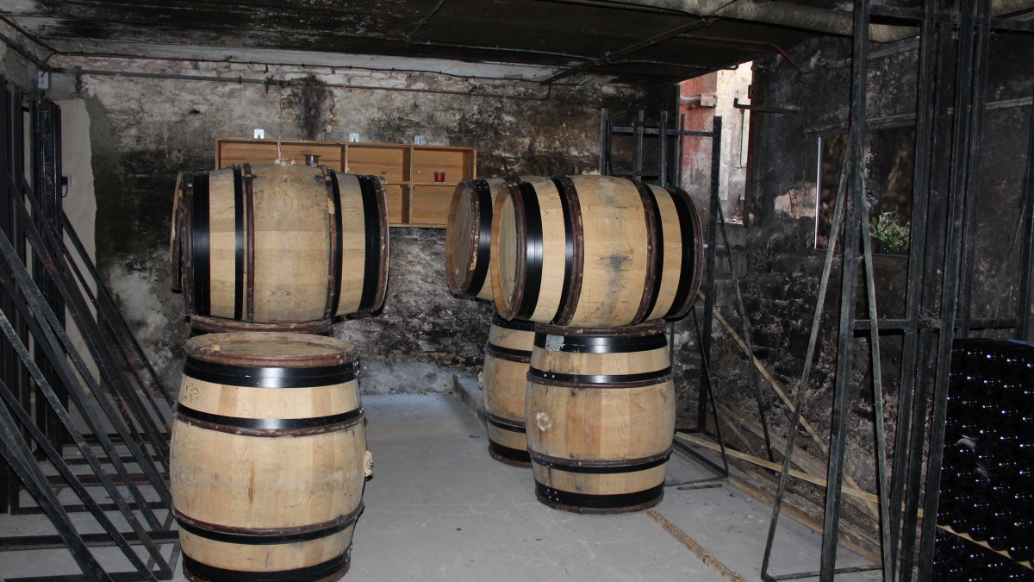
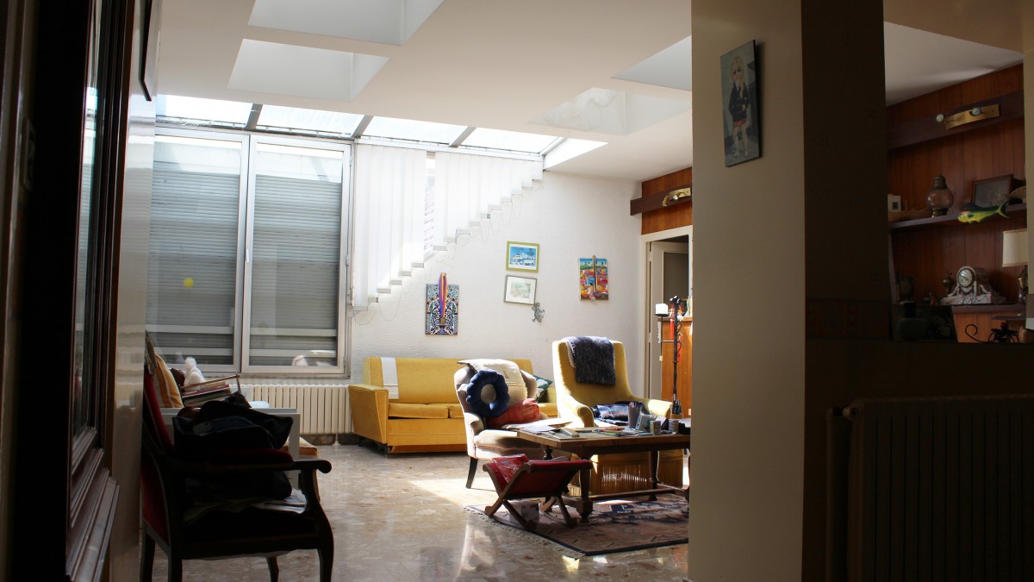
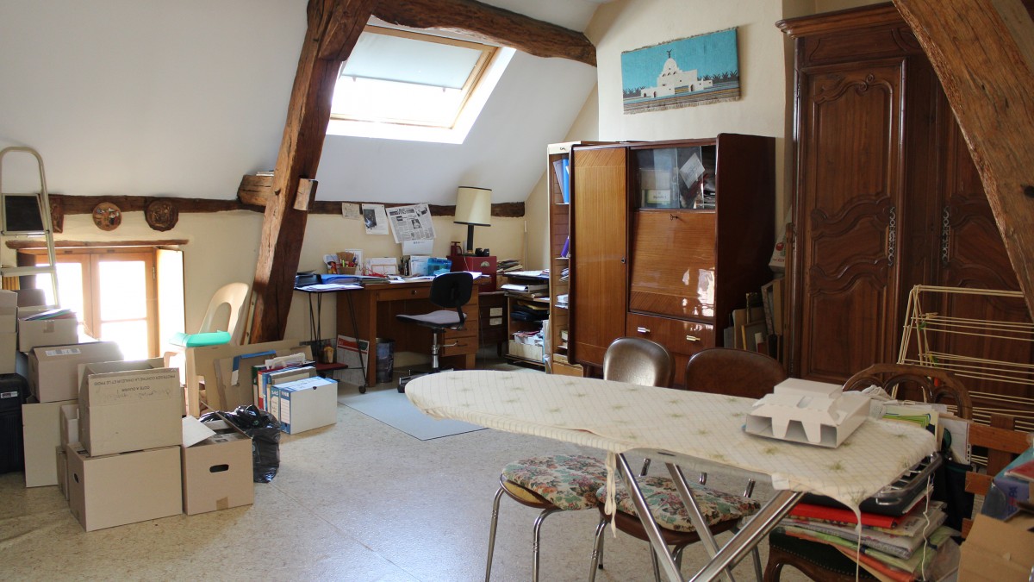






In the heart of a village,
Residential house with a living area of around 140 m² to renovate entirely with a private courtyard of about 80 m².
- Kitchen, living room, living room (with fireplace) opening onto courtyard via external stairs, bathroom wc.
- Upstairs: 3 bedrooms, wc with hand basin.
- Under the roof: bedroom / office, attic.
Individual gas heating - electric heating in the attic. Single glazing.
Access to 2 vaulted cellars and tasting cellar by stairs in the private courtyard.
Winery with access from the dwelling house or directly from the street.
- Winery with goods lift, one room, bottling room with separate toilet.
- Upstairs: a room with an attic above.
3 vaulted cellars under the winery.
Apartment to renovate on the 1st floor above the winery consisting of:
- Kitchen with balcony, spacious living room with fireplace and skylight, office, 2 bedrooms, bathroom wc.
Diagnosis of real estate complexes in progress
Diagnostic de performance énergétique

Emission de gaz à effet de serre

