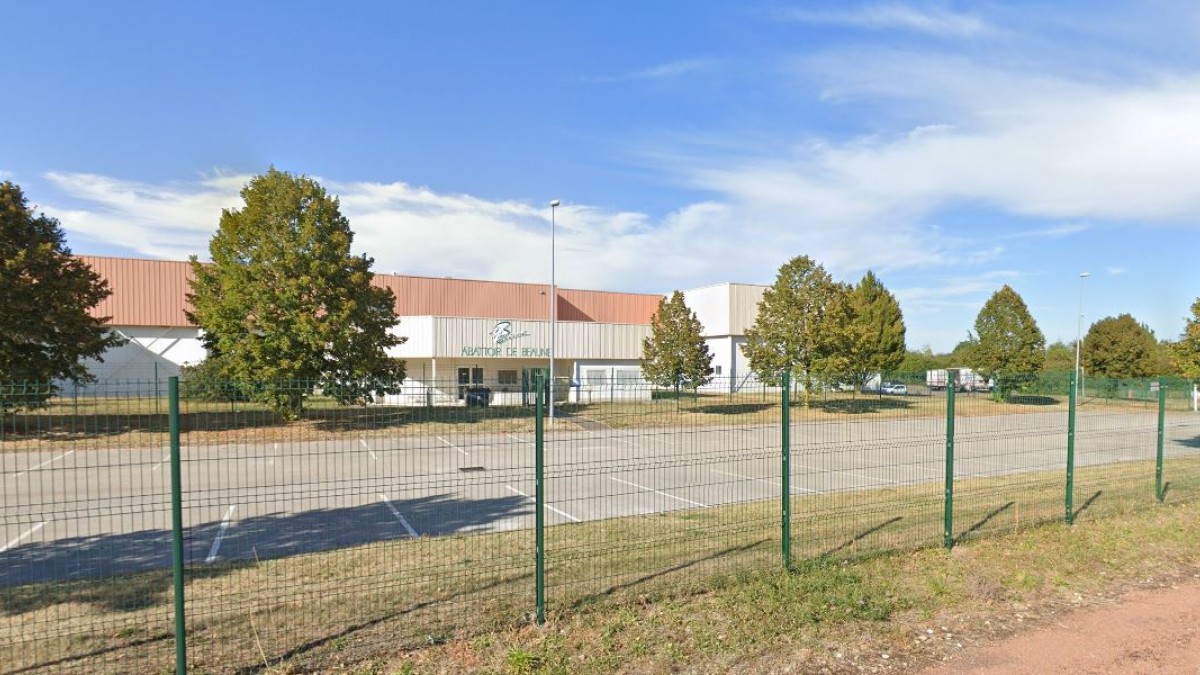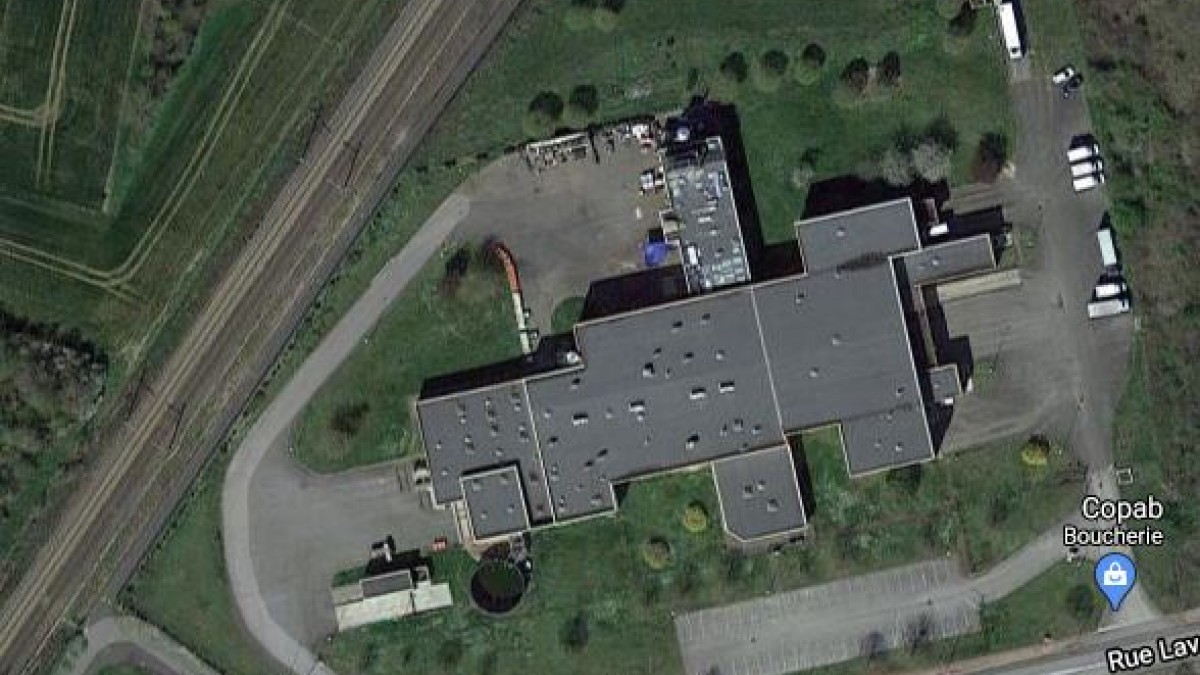



Building (construction 1996) with a surface area of approximately 3,200 m² subject to the horizontal co-ownership regime for use as a slaughterhouse on land of approximately 14,026 m².
Industrial building in frame and metal framework. Peripheral cladding with insulating panels as well as a steel deck roof with insulation.
Tarmac and marked parking lot with around fifty spaces.
DPE: blank
Information on request
Information on the risks to which this property is exposed is available on the Géorisks website: www.georisks.gouv.fr
Diagnostic de performance énergétique

Emission de gaz à effet de serre

